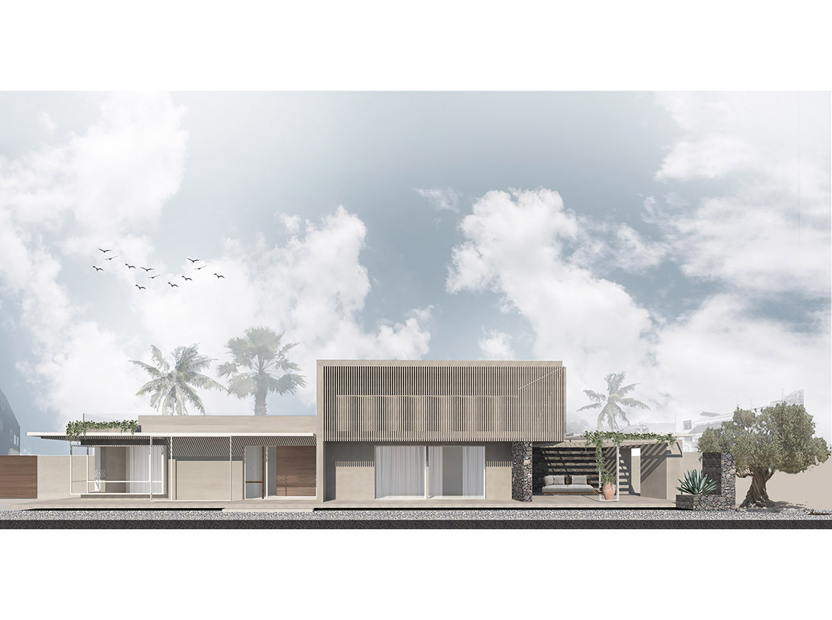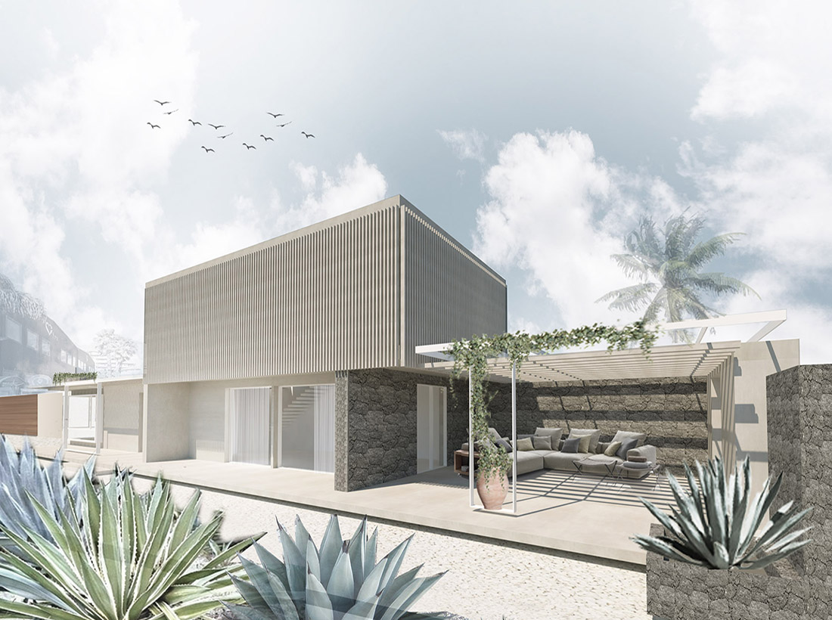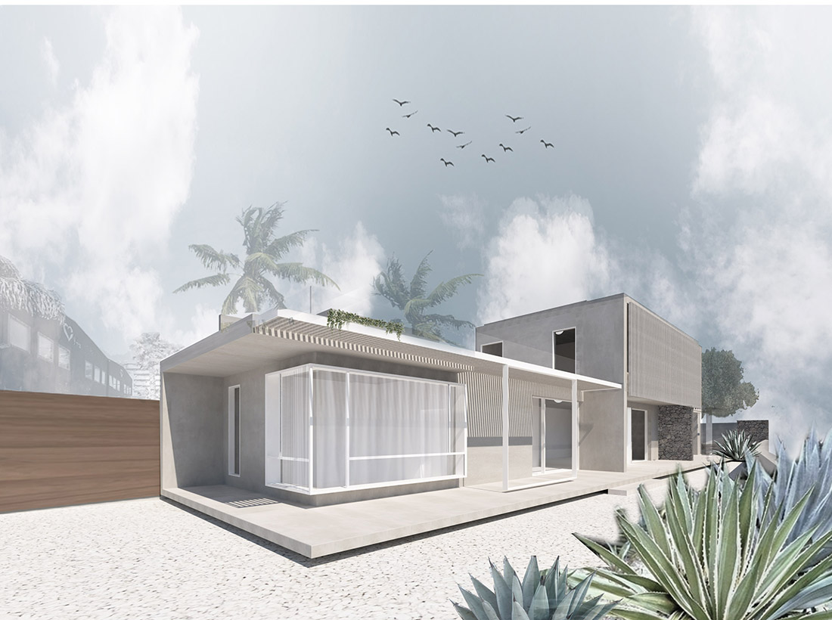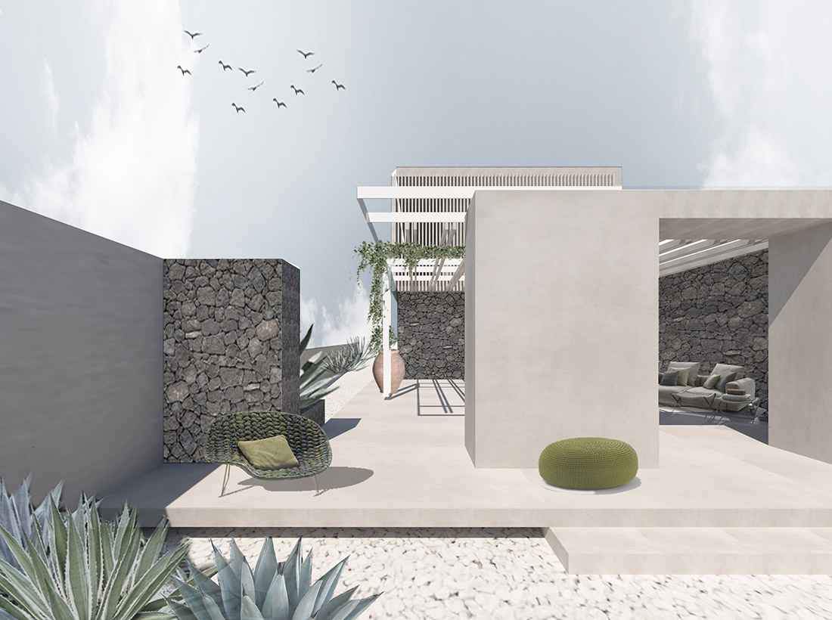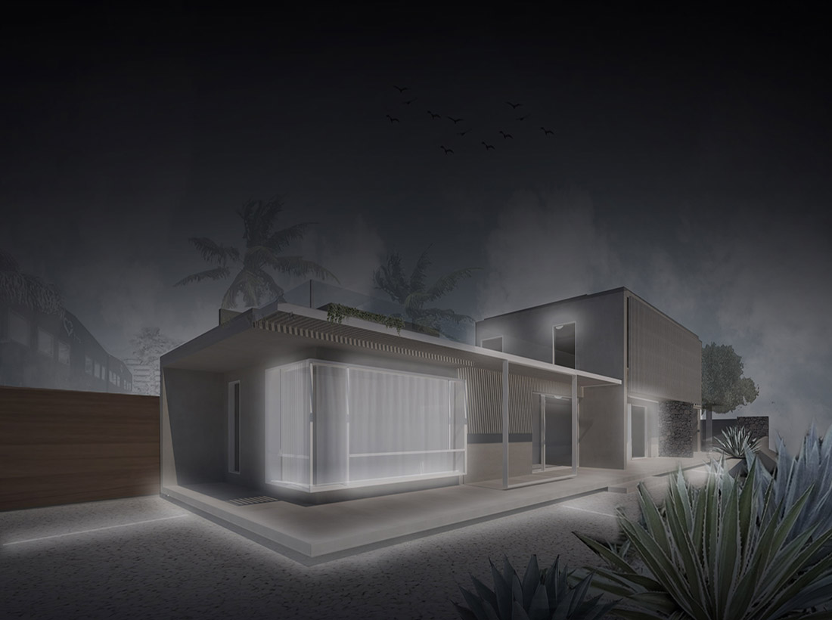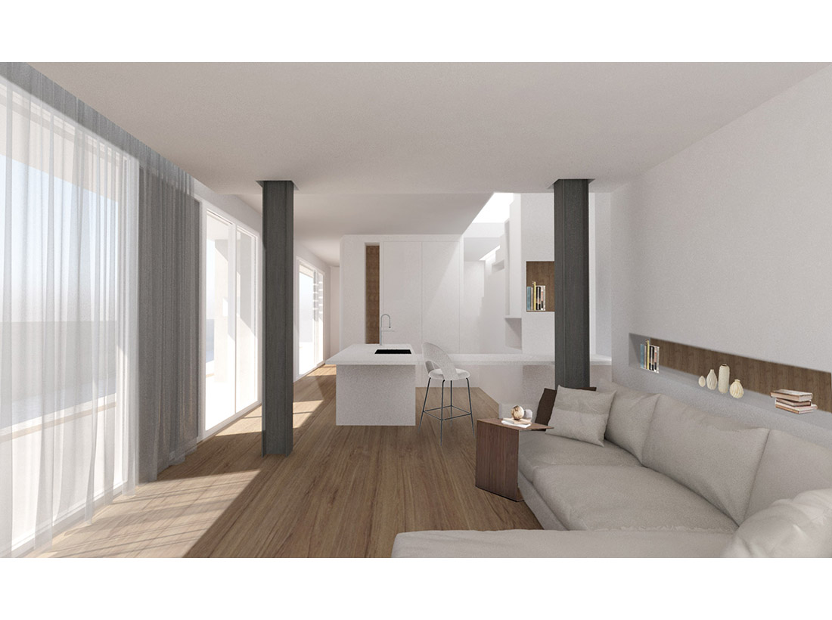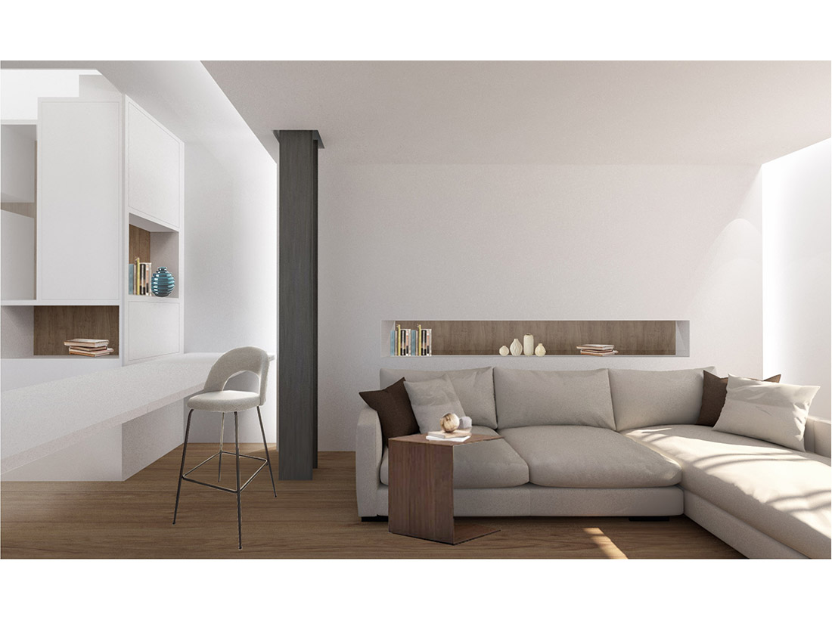Casa GM
Casa GM results from the demolition and reconstruction of an existing building and, generally speaking, from the idea of renovating existing buildings with the help of SuperBonus facilities.
Keeping the volume of the pre-existing building unaltered yet reinterpreting the domestic environment in a more contemporary way, this house is built with XLAM panels. This technology contributes in reducing construction times and delivering a building with a high performance envelope in terms of thermal insulation.
The free-plan layout comprises , on the ground floor, of common spaces (living room, kitchen, dining ) and a master bedroom area. On the upper floor there is a second bedroom with shared private spaces. In the relationship with the external space, the project comprises of various shaded areas as a natural continuation of the open air, in an indoor-outdoor dialogue that is also expressed in the alternation of local materials, finishes and innovative industrial products.
Date:
21 September 2022
Category:
ArchitectureLocation:
Misterbianco (CT)
Chroology
2023-ongoing
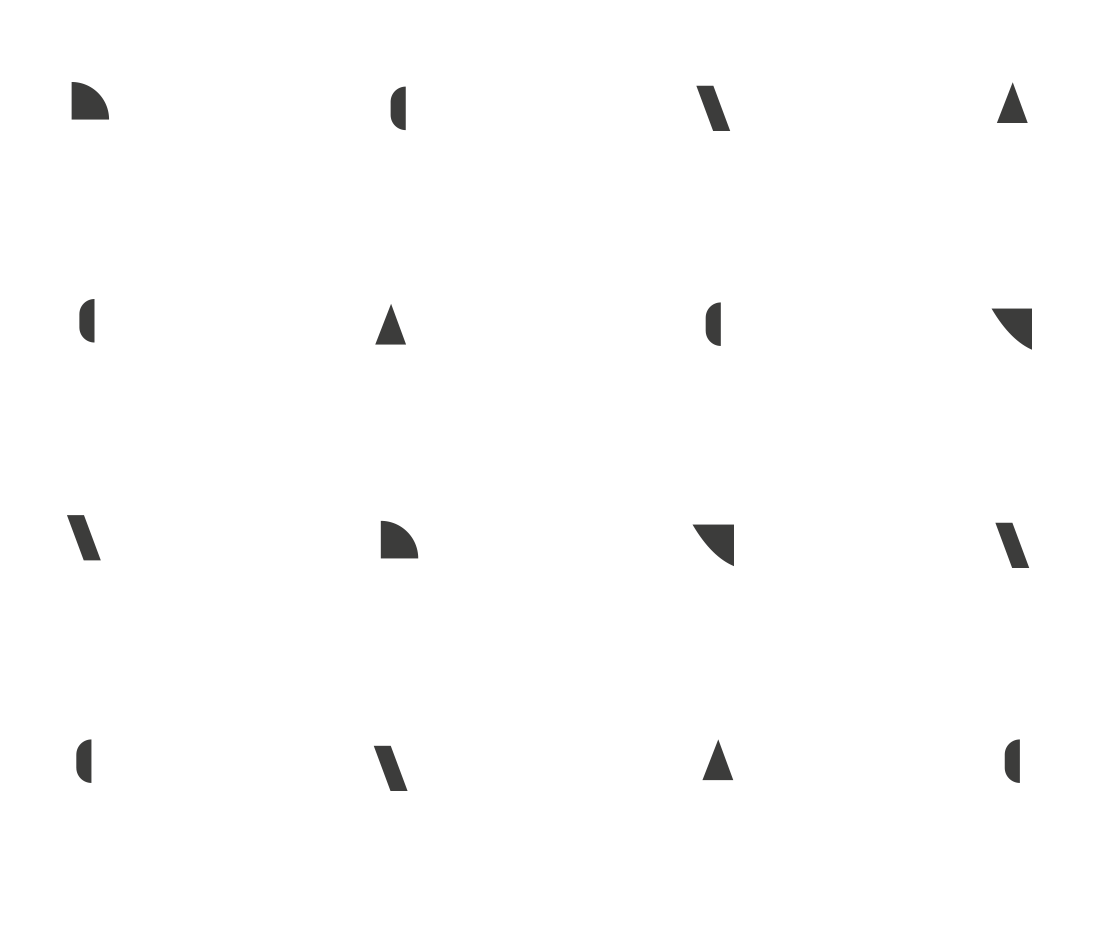
We are ready for a new project!
Contact us for more information or to make an appointment.

